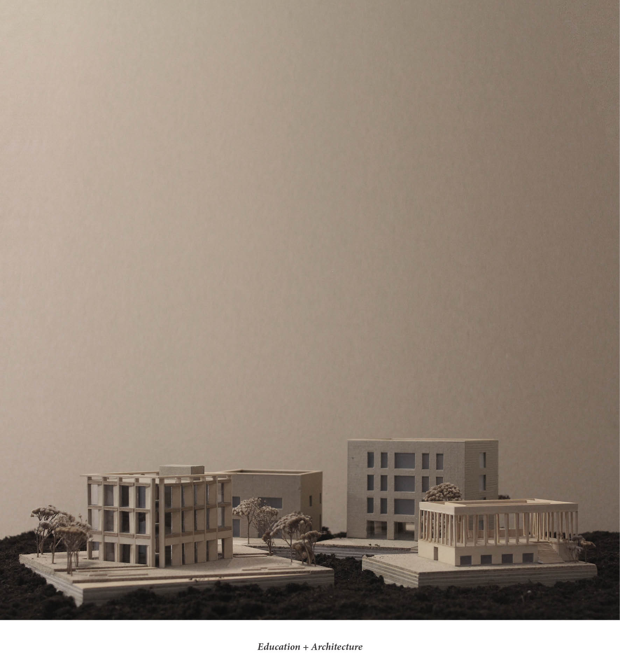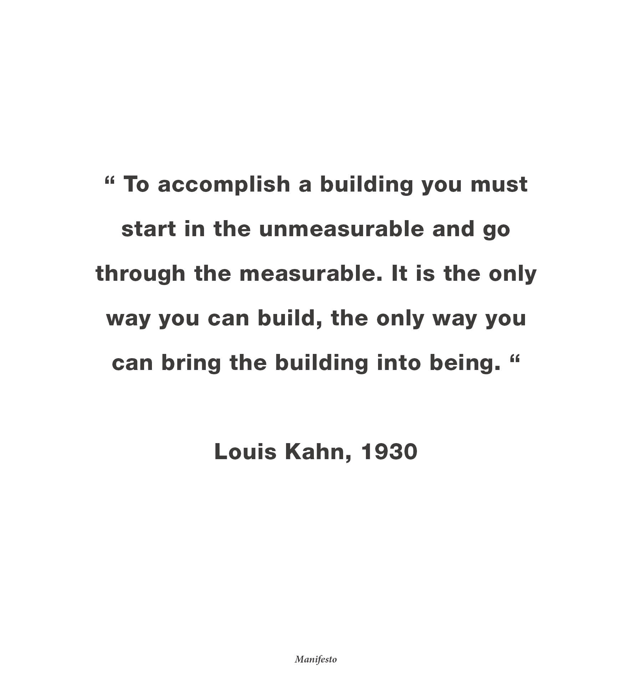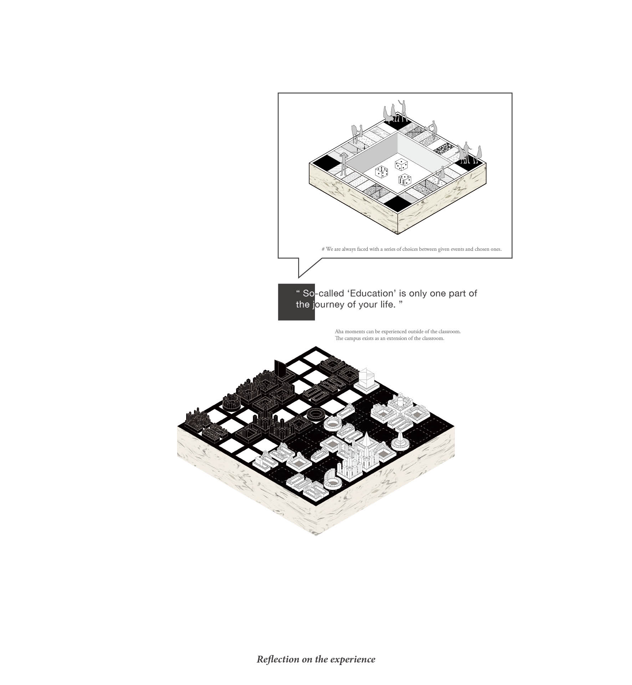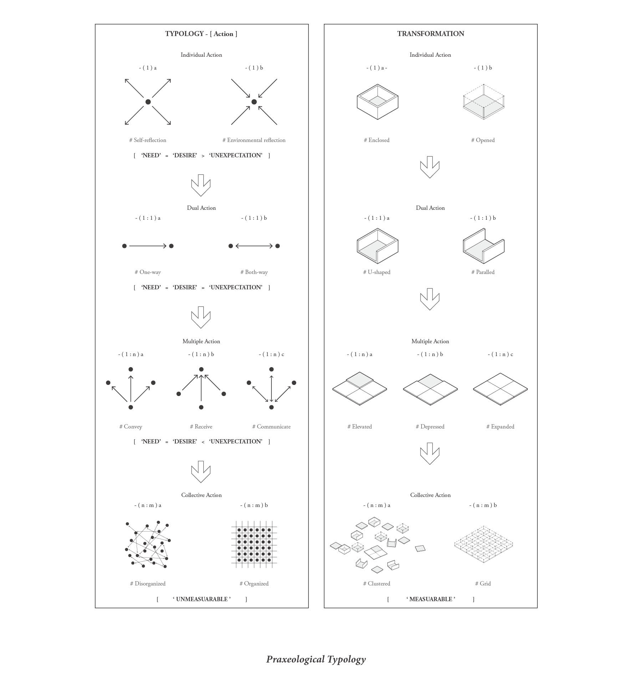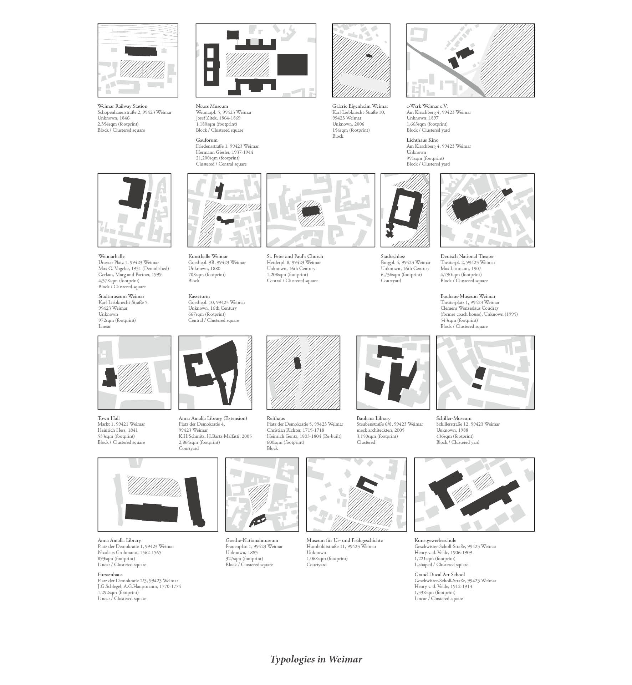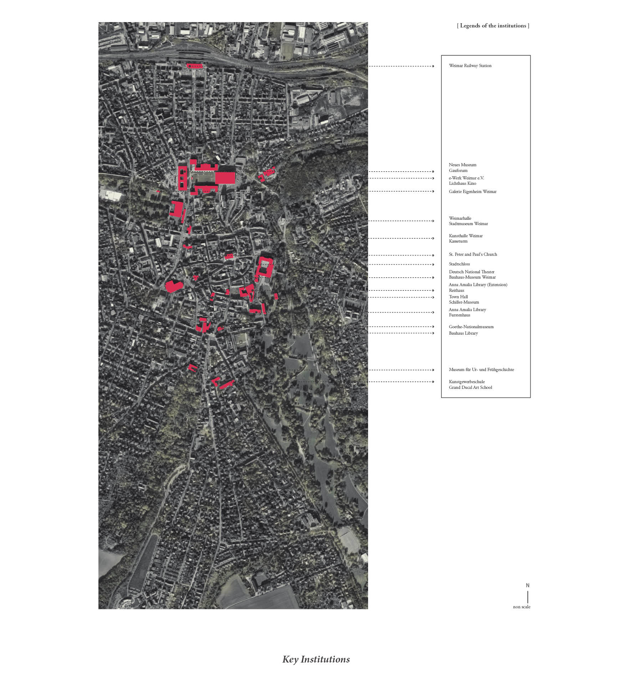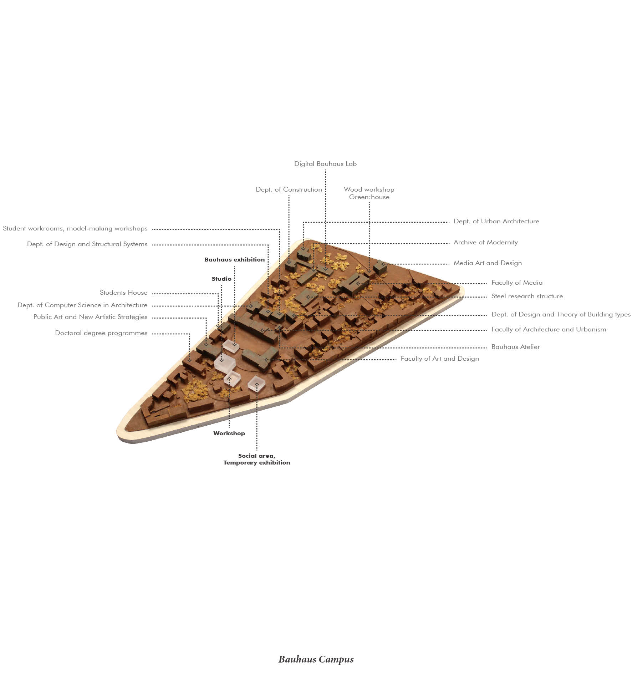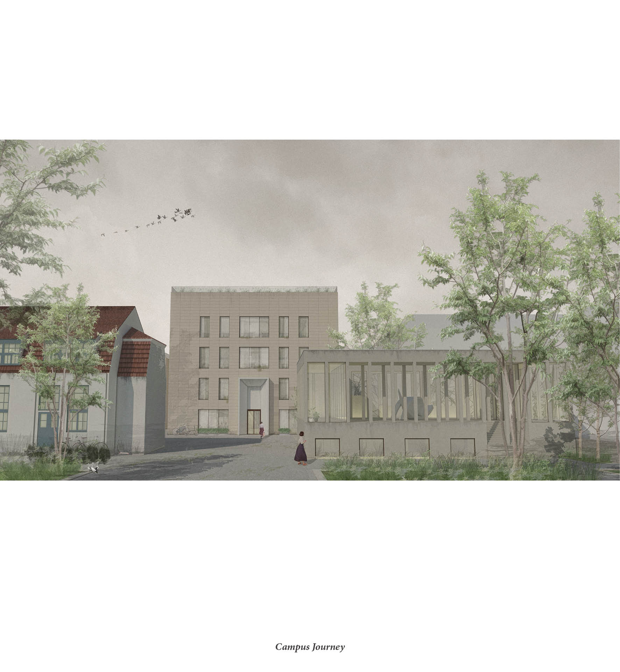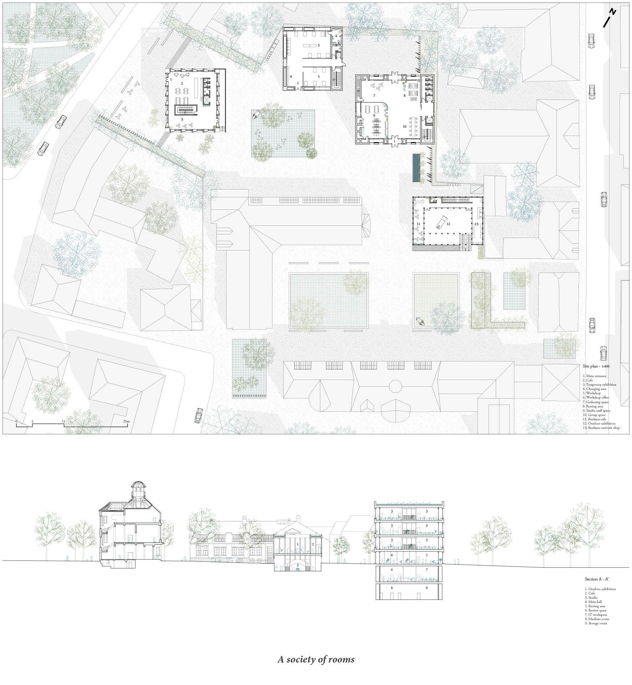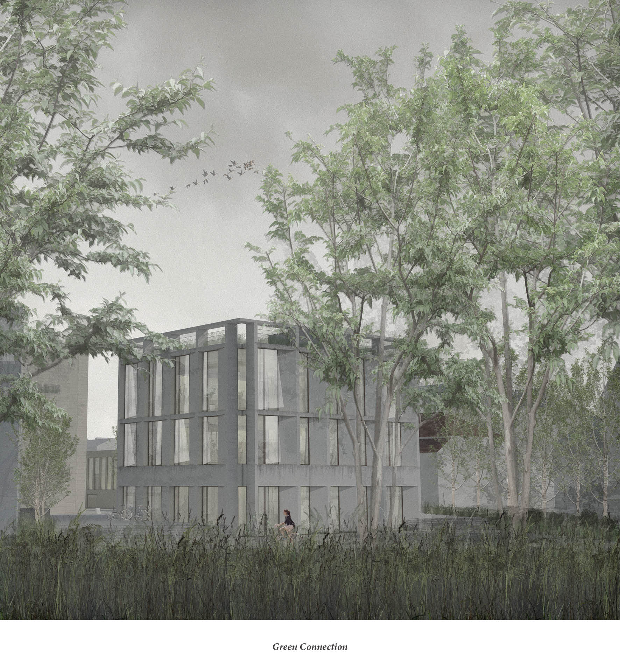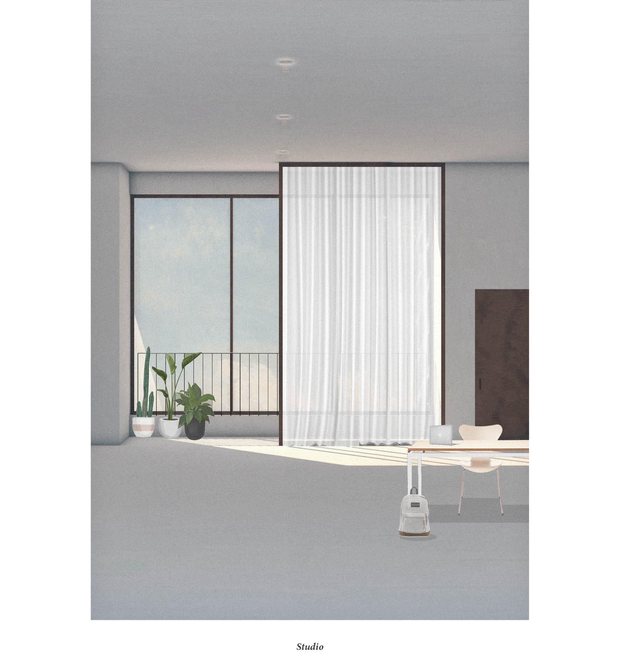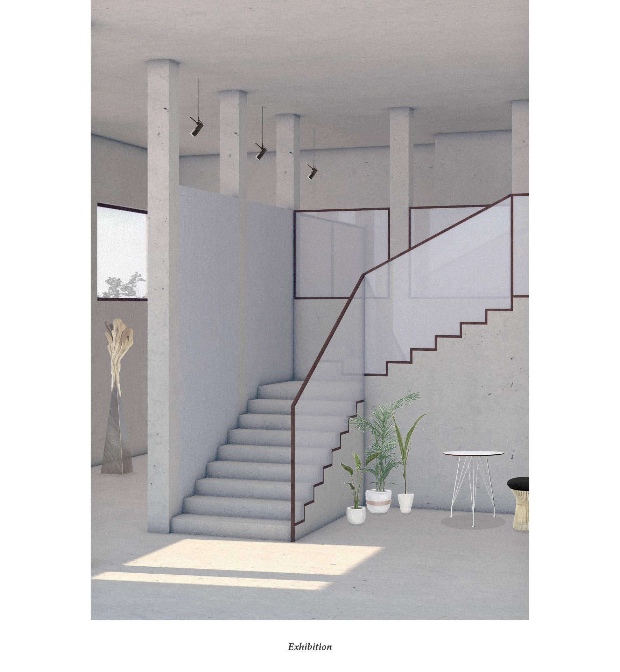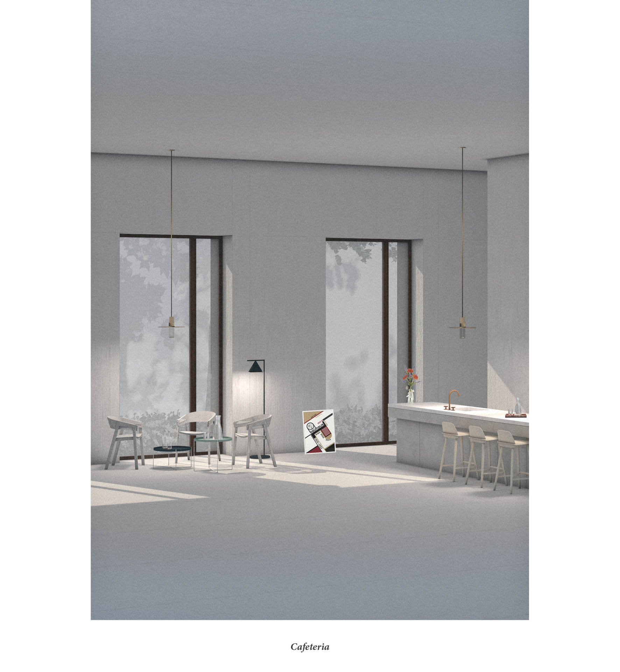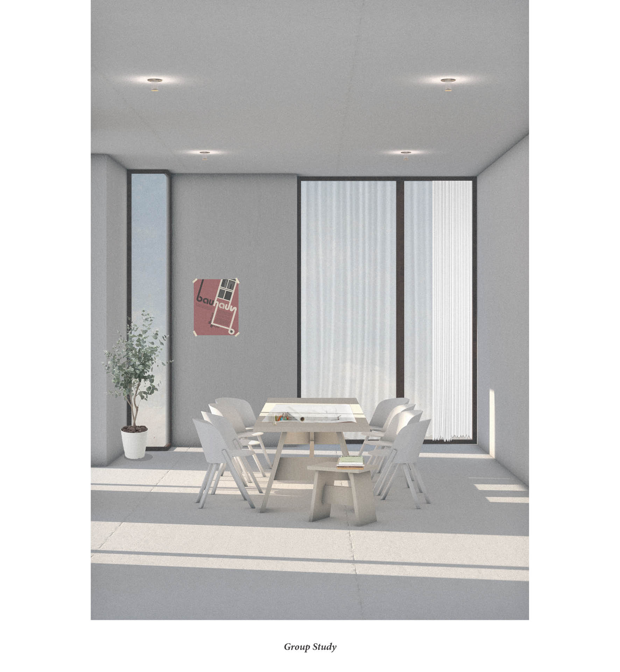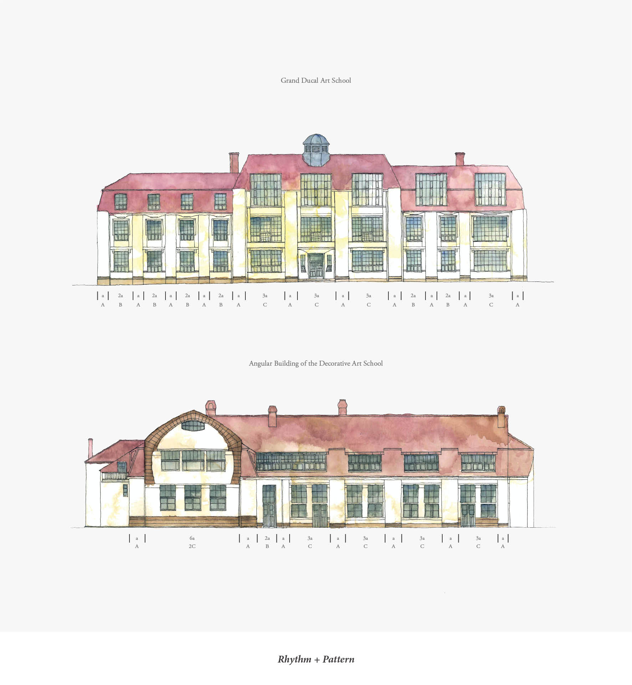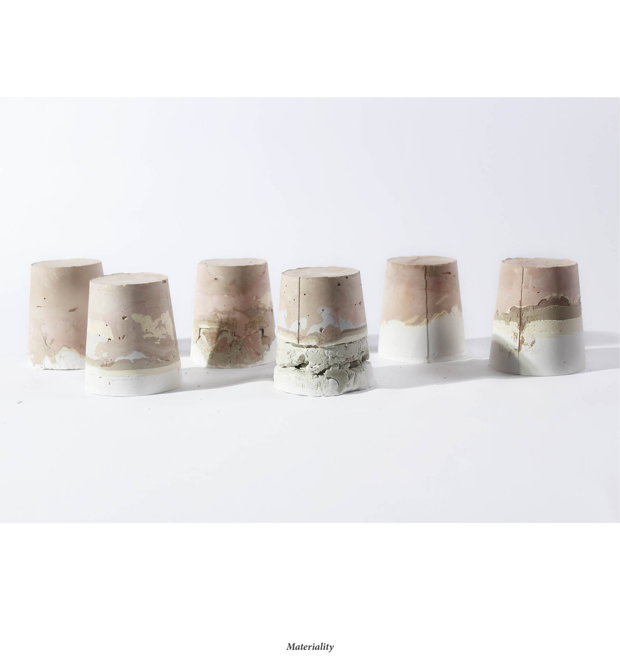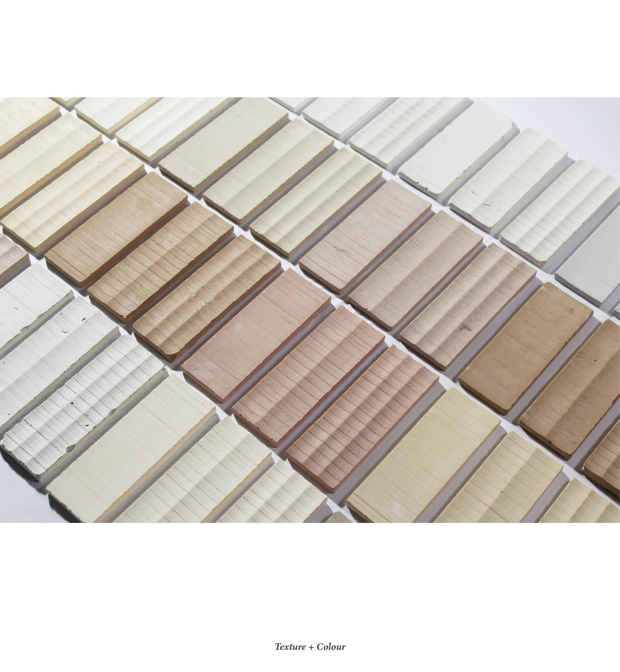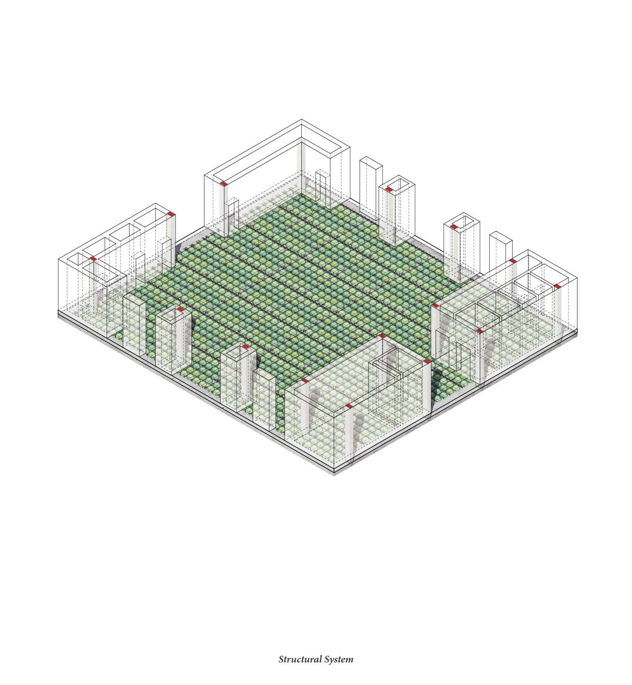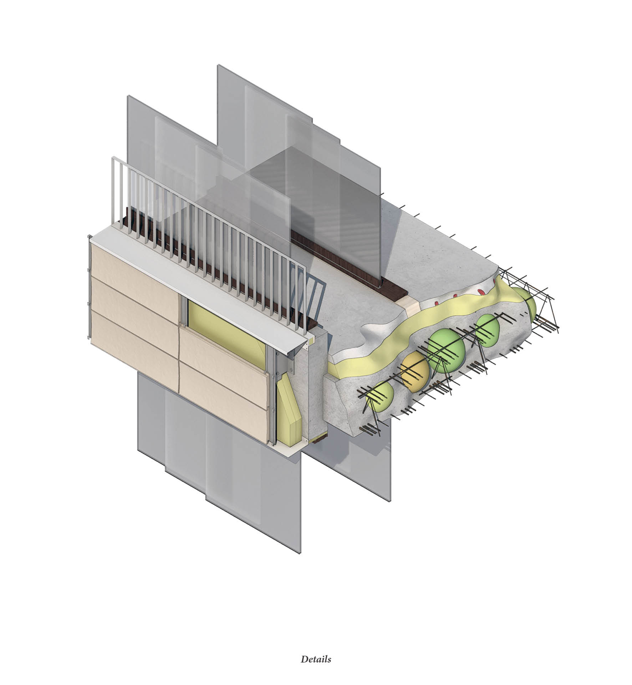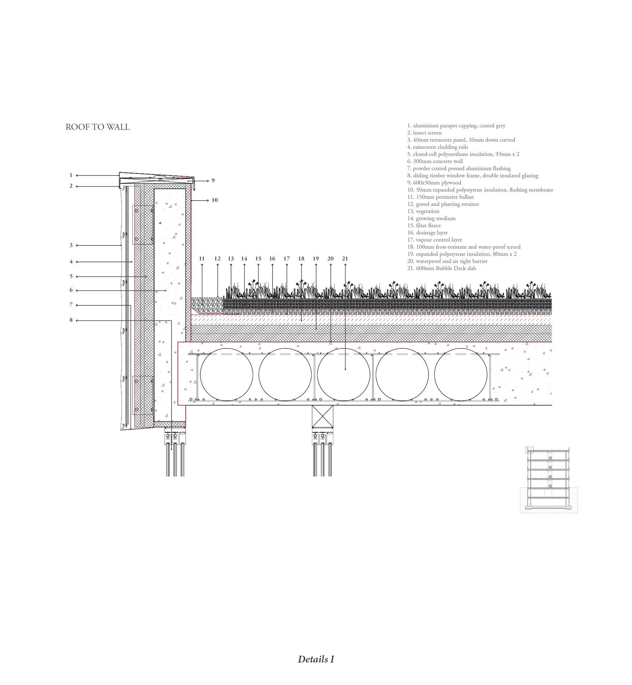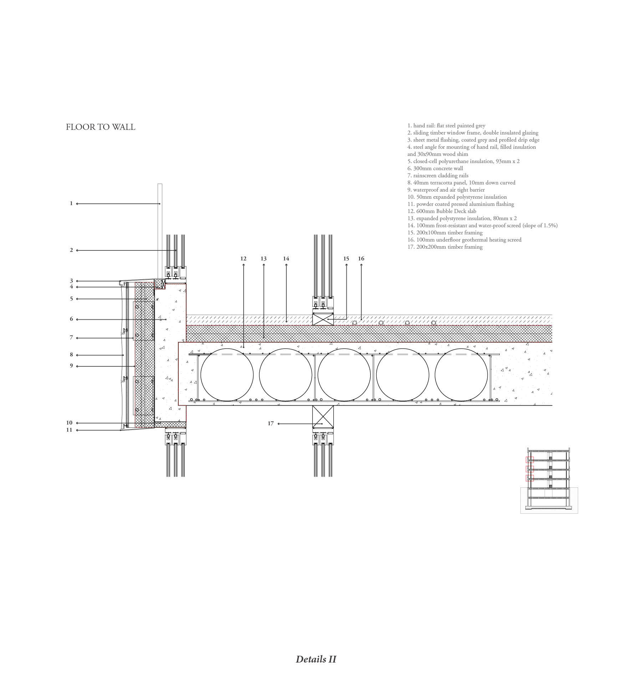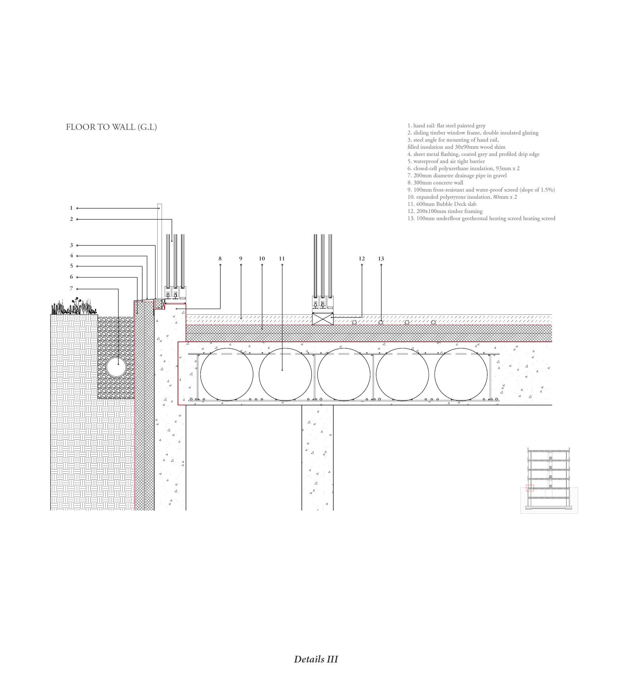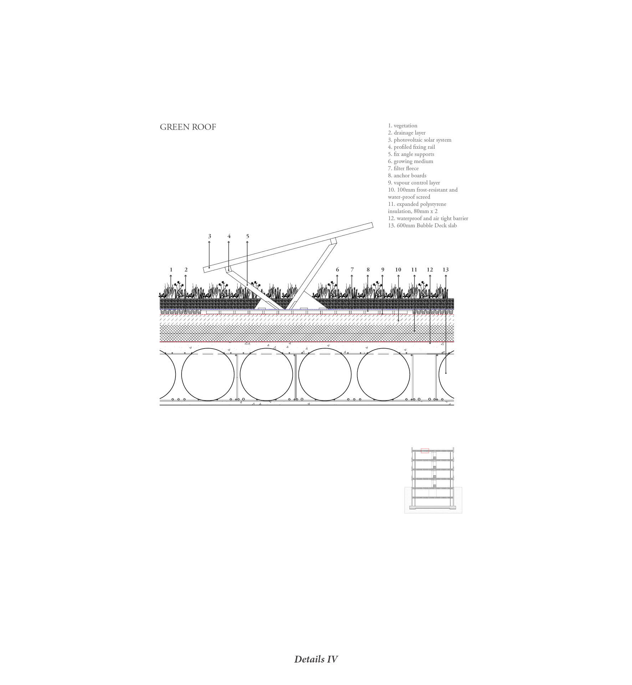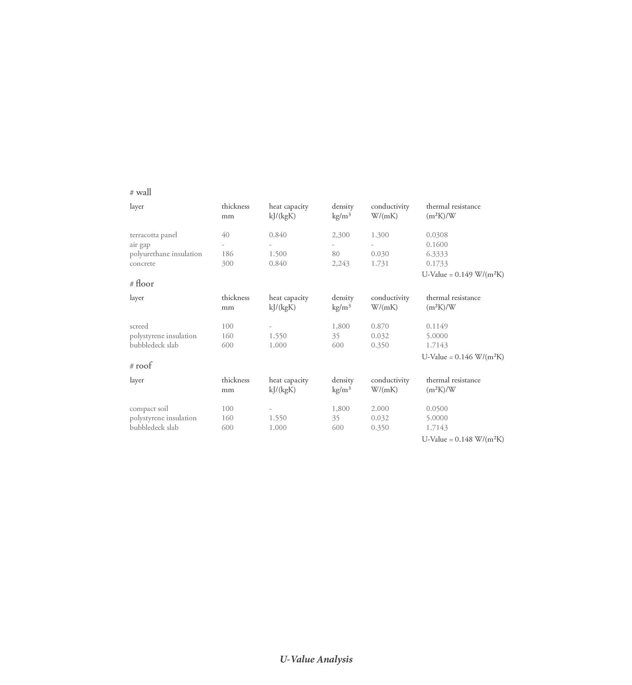SPECIFIC UNCERTAINTY
Institution: Education + Architecture
Tutor: Tilo Einert • Studio work of Stage 3 - 2016-17 • Nomination of RIBA President’s Bronze Medal
The project proposes a new master plan of the Bauhaus campus around the main building, designed by Henry van de Velde in 1911. The design process, inspired by Louis Kahn, began with the unmeasurable and went through the measurable. It not only forms a visible ensemble as a continuation of what has existed, but also generates invisible connection between what has always overlapped and recorded over and what will be turned into the place.
REFLECTION ON THE EXPERIENCE
In my personal experience, learning would be summed up in one word: Specific uncertainty. It doesn’t literally mean “Do-Not-Know or ambiguousness”, but it just means that “Leave dynamis for potential possibilities beyond something taking for granted”. No one knows where we head to since we all are “the yet-not-made” and still on life’s journey. Possibilities provide a variety of different routes.
PRAXEOLOGICAL TYPOLOGY
Architecture should exist as a background - we can sometimes find great illumination, personal realisation and brilliant ideas from unexpected events and meetings, not just from a classroom. Therefore, it was significant to explore basic human dimension and anthropometry; and a method and process of interaction and communication between people. Possible external factors that would facilitate these actions and related spatial characteristics were studied.
HISTORICAL DEVELOPMENT OF THE CAMPUS
The Bauhaus University campus has developed constantly from the founding of the school in 1860 to present day, resulting in the buildings being spread all over the city. Historically, the lower part of the main campus has physically expanded and the upper part of urban blocks has altered to the campus.
PLANNING METHODOLOGY
From a series of analyses, it was found that the city has been distinctively formed by cluster and courtyard typologies and it means that the void spaces formed by solid ones have played significant roles in the public places. Thus, the primary aim for the project was not only to form an architectural ensemble as a continuation of the existing urban typologies and the campus axises, but also to generate attractive open spaces between buildings, providing a variety of outdoor events such as mini concerts, temporary exhibitions and open crit. Unexpected events and meetings would be naturally happened as well.
CAMPUS JOURNEY | ARCHITECTURAL LANGUAGE
While the proposal responds to the existing urban and campus conditions, it also stretches out into the public parks on both east and west sides, making a green connection passing through the campus. The buildings were delicately planned a variety of separated spaces that each of them has its own identical atmosphere which encourages users to feel their freedom and discover a path by themselves.
ARCHITECTURAL LANGUAGE
The architectural language of the new buildings reinterprets the language and pattern, in a modern way, designed by Henry van de Velde. Bauhaus exhibition building and social area building are in an open typology, containing dynamic activities while studio and workshop buildings are in a close typology where internal working is primary. Bauhaus exhibition has classical appearance that forms the main campus courtyard along with two historic buildings and social building has modernity that faced with the active street.
MATERIALITY | TEXTURE + COLOURS
The idea was derived from the materiality of adjacent buildings. Particularly its pastel-toned earth colours of the buildings are significantly outstanding and it was seen that the harmonious collection of the colours makes a unique cityscape of Weimar as a historical city. Natural earth pigments seem to have ideal properties and colours in order to embrace the existing context, but simultaneously making a delicate difference might be able to maximise spatial and phenomenological experience.
STRUCTURAL STRATEGY | ARCHITECTURAL VISION
Sustainability and flexibility are regarded as the key points. The campus of Bauhaus university has been constantly developed over a century and it will be continued. In this regard, it is very important to open up spatial possibilities, avoiding the need for additional columns or supports, thereby a campus building might be able to easily cope with the changing circumstances. Moreover, a column-free floor plan allows students to design their spatial layouts and to flexibly change it when required. This system is only applied to studio and workshop building.
STRUCTURAL SYSTEM | BUBBLE DECK
All of the service spaces and the core space are situated on the edge of the building. In general terms, a single span of 18.5 x 18.5 metres is an extreme challenge for any structural system. However, it was found that with post-tensioning BubbleDeck slab system, the original voided biaxial flat slab invention, may be able to achieve an 18.5m span, post tensing increases a slabs spanning ability by some 25-30%. Post-tensioned BubbleDeck 600mm deep slab type is used and 300mm wide x 450mm long columns are positioned to support the slabs. The columns back along inner wall line on 3 sides, leaving cantilevers over the remaining 1.6m slab length, as this co-ordinates with the set-back glazing which would form the insulated envelope line.

